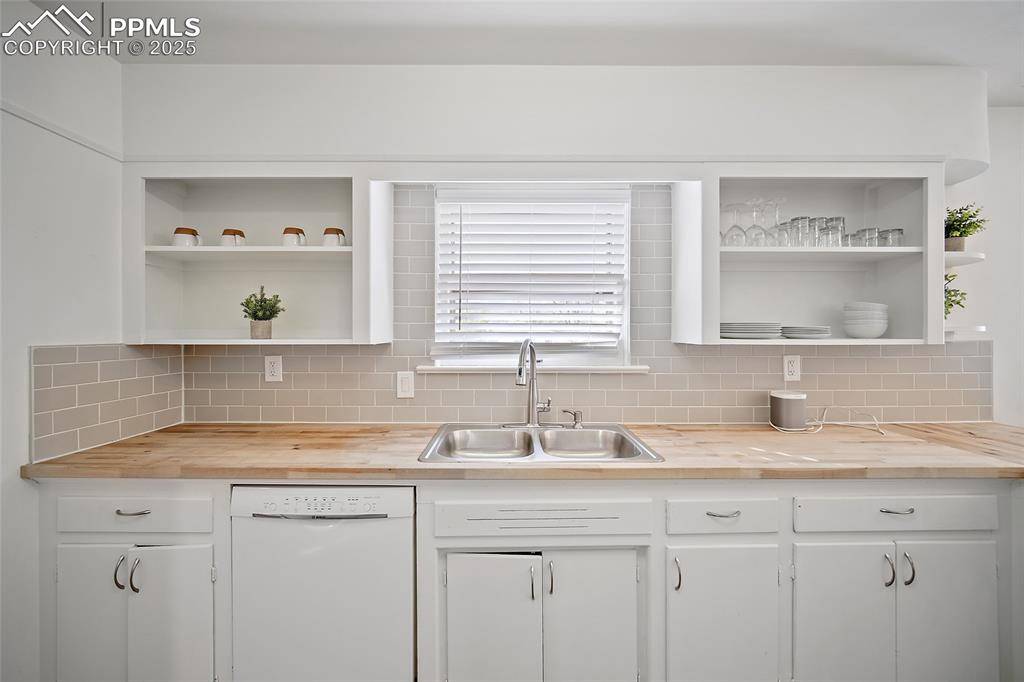GET MORE INFORMATION
$ 538,000
$ 535,000 0.6%
3 Beds
2 Baths
1,794 SqFt
$ 538,000
$ 535,000 0.6%
3 Beds
2 Baths
1,794 SqFt
Key Details
Sold Price $538,000
Property Type Single Family Home
Sub Type Single Family
Listing Status Sold
Purchase Type For Sale
Square Footage 1,794 sqft
Price per Sqft $299
MLS Listing ID 2806710
Sold Date 07/07/25
Style Ranch
Bedrooms 3
Full Baths 1
Three Quarter Bath 1
Construction Status Existing Home
HOA Y/N No
Year Built 1951
Annual Tax Amount $1,479
Tax Year 2024
Lot Size 10,000 Sqft
Property Sub-Type Single Family
Property Description
Just five blocks from vibrant Colorado Avenue, this charming home offers unbeatable access to Old Colorado City's shops, restaurants, and parks, while keeping you close to Downtown Colorado Springs and HWY 24 for easy mountain getaways. Enjoy the best of both worlds—convenience and a quiet, sidewalk-lined street perfect for evening strolls.
Sitting on a spacious 10,000 SQ FT lot, this 1,794 SQ FT ranch-style home boasts incredible Front Range and Pikes Peak views from the inviting front composite deck.
Designed with versatility in mind, the home features separate entrances for the main level and basement, making it ideal for multigenerational living, house hacking, or short-term rental opportunities with its R2 zoning.
Step inside to find a welcoming open-concept living room and kitchen filled with natural light from large bay windows. The kitchen offers butcher block countertops, stainless steel appliances, a gas range, and plenty of cabinetry. Two spacious bedrooms and a beautifully updated full bathroom complete the main floor.
A convenient mudroom/laundry room connects both levels and provides easy access to the attached 1-car garage.
Downstairs, discover a full secondary suite with its own kitchen (featuring a gas range), a comfortable living area, ¾ bathroom, and private bedroom—perfect for guests, tenants, or extended family.
Don't miss this incredible opportunity!
The prime location, flexible layout, and zoning create endless possibilities to truly make this home your own.
Location
State CO
County El Paso
Area West Colorado Springs
Interior
Cooling Ceiling Fan(s)
Flooring Carpet, Tile, Wood, Luxury Vinyl
Fireplaces Number 1
Fireplaces Type None
Appliance Dishwasher, Disposal, Dryer, Gas in Kitchen, Microwave Oven, Range, Refrigerator, Washer
Laundry Electric Hook-up, Main
Exterior
Parking Features Attached
Garage Spaces 1.0
Fence Rear
Utilities Available Electricity Connected, Natural Gas Connected
Roof Type Composite Shingle
Building
Lot Description Corner, Level, Mountain View, View of Pikes Peak
Foundation Full Basement
Water Municipal
Level or Stories Ranch
Finished Basement 100
Structure Type Framed on Lot,Frame
Construction Status Existing Home
Schools
School District Colorado Springs 11
Others
Special Listing Condition Established Rental History, Lead Base Paint Discl Req

Find out why customers are choosing LPT Realty to meet their real estate needs





