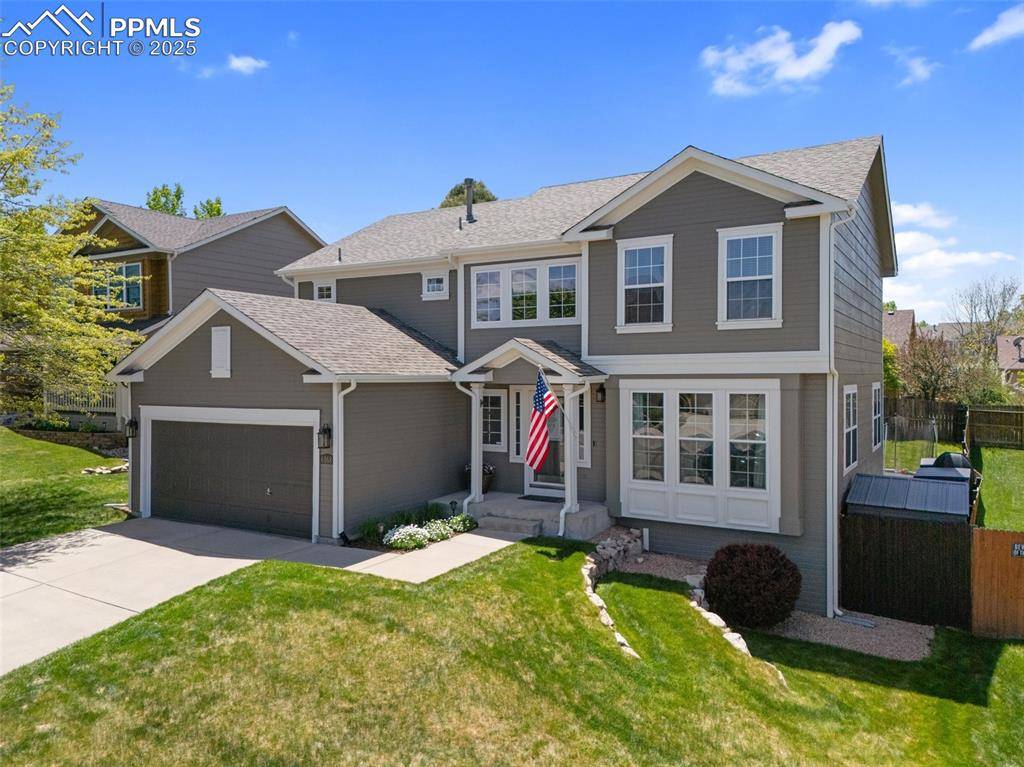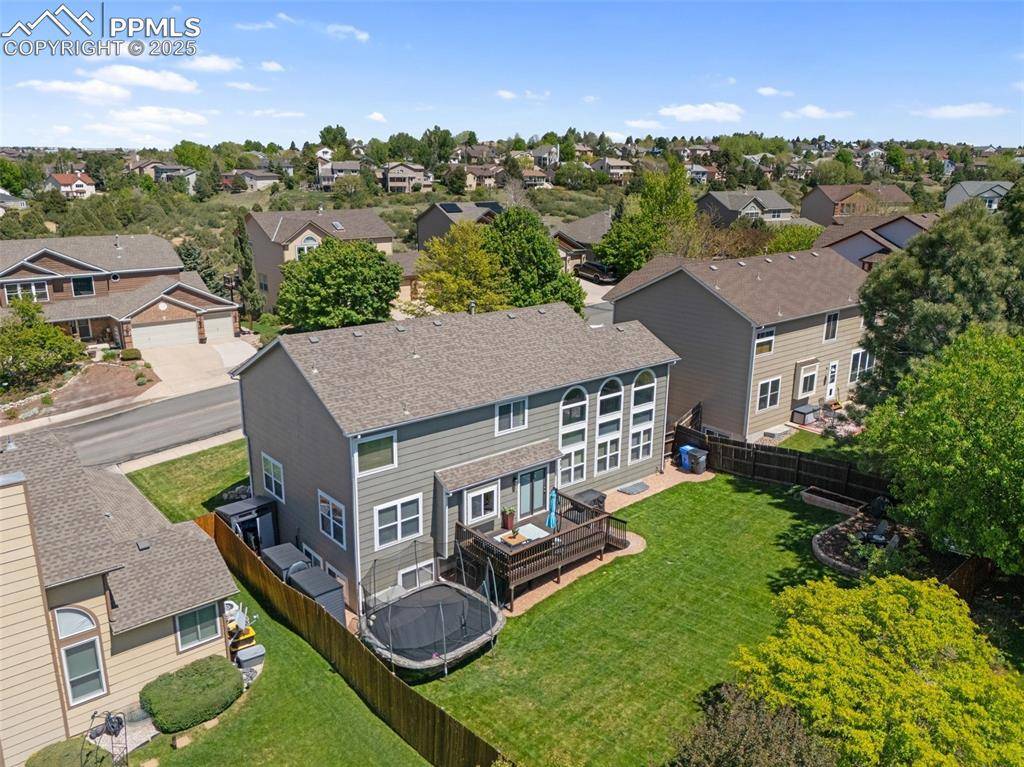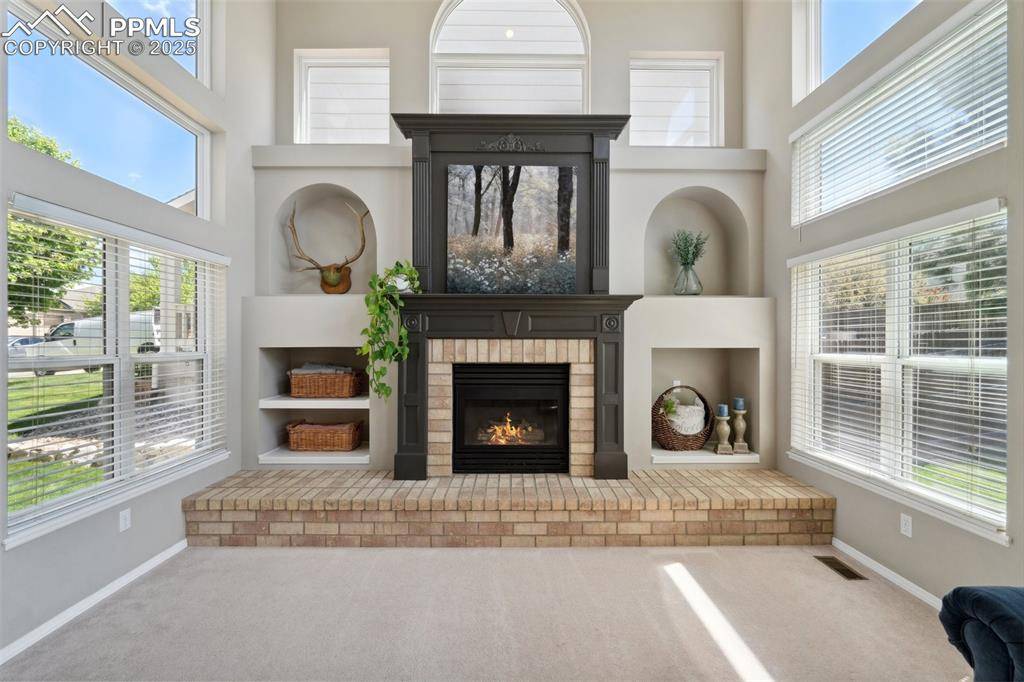4 Beds
4 Baths
3,598 SqFt
4 Beds
4 Baths
3,598 SqFt
Key Details
Property Type Single Family Home
Sub Type Single Family
Listing Status Active
Purchase Type For Sale
Square Footage 3,598 sqft
Price per Sqft $169
MLS Listing ID 1745673
Style 2 Story
Bedrooms 4
Full Baths 3
Half Baths 1
Construction Status Existing Home
HOA Fees $130/ann
HOA Y/N Yes
Year Built 1998
Annual Tax Amount $2,091
Tax Year 2024
Lot Size 7,700 Sqft
Property Sub-Type Single Family
Property Description
Location
State CO
County El Paso
Area Vista Mesa
Interior
Interior Features 5-Pc Bath, 9Ft + Ceilings, French Doors, Great Room, Vaulted Ceilings
Cooling Ceiling Fan(s), Central Air
Flooring Carpet, Wood
Fireplaces Number 1
Fireplaces Type Gas, Main Level
Appliance Dishwasher, Disposal, Dryer, Microwave Oven, Range, Refrigerator, Self Cleaning Oven, Washer
Laundry Main
Exterior
Parking Features Attached
Garage Spaces 2.0
Fence Rear
Utilities Available Electricity Connected, Natural Gas Connected, Telephone
Roof Type Composite Shingle
Building
Lot Description See Prop Desc Remarks
Foundation Garden Level
Water Municipal
Level or Stories 2 Story
Finished Basement 95
Structure Type Framed on Lot
Construction Status Existing Home
Schools
School District Colorado Springs 11
Others
Miscellaneous Auto Sprinkler System,Breakfast Bar,High Speed Internet Avail.,HOA Required $,Kitchen Pantry,Wet Bar,Window Coverings
Special Listing Condition Not Applicable
Virtual Tour https://listings.vibrantmediaco.com/sites/mnwvreo/unbranded

Find out why customers are choosing LPT Realty to meet their real estate needs





