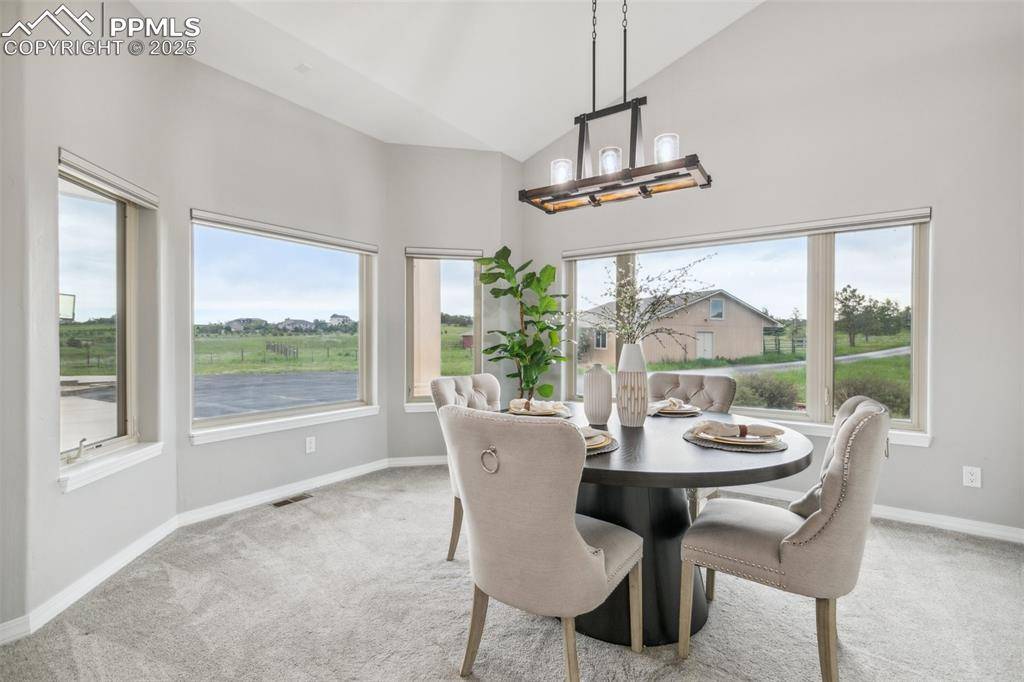7 Beds
7 Baths
7,392 SqFt
7 Beds
7 Baths
7,392 SqFt
Key Details
Property Type Single Family Home
Sub Type Single Family
Listing Status Active
Purchase Type For Sale
Square Footage 7,392 sqft
Price per Sqft $233
MLS Listing ID 2515661
Style 2 Story
Bedrooms 7
Full Baths 2
Half Baths 2
Three Quarter Bath 3
Construction Status Existing Home
HOA Fees $250/ann
HOA Y/N Yes
Year Built 2002
Annual Tax Amount $6,071
Tax Year 2024
Lot Size 5.100 Acres
Property Sub-Type Single Family
Property Description
Location
State CO
County El Paso
Area Cherry Creek Springs
Interior
Interior Features 5-Pc Bath, 6-Panel Doors, 9Ft + Ceilings, French Doors, Great Room, Vaulted Ceilings
Cooling Central Air
Flooring Carpet
Fireplaces Number 1
Fireplaces Type Gas, Main Level, One
Appliance 220v in Kitchen, Cook Top, Dishwasher, Disposal, Double Oven, Dryer, Gas Grill, Gas in Kitchen, Oven, Range, Refrigerator, Self Cleaning Oven, Washer
Laundry Electric Hook-up, Lower, Main
Exterior
Parking Features Attached, Detached
Garage Spaces 10.0
Fence Rear
Utilities Available Cable Available, Electricity Connected, Natural Gas Connected, Telephone
Roof Type Composite Shingle
Building
Lot Description 360-degree View, Backs to Open Space, Cul-de-sac, Mountain View, View of Pikes Peak
Foundation Full Basement, Walk Out
Builder Name Goebel Construction
Water Well
Level or Stories 2 Story
Finished Basement 98
Structure Type Framed on Lot
Construction Status Existing Home
Schools
Middle Schools Lewis Palmer
High Schools Lewis Palmer
School District Lewis-Palmer-38
Others
Miscellaneous Breakfast Bar,High Speed Internet Avail.,HOA Required $,Horses (Zoned),Kitchen Pantry,RV Parking,Secondary Suite w/in Home,Security System,See Prop Desc Remarks,Window Coverings,Workshop
Special Listing Condition Not Applicable
Virtual Tour https://app.pixvid.net/sites/opvznqp/unbranded

Find out why customers are choosing LPT Realty to meet their real estate needs





