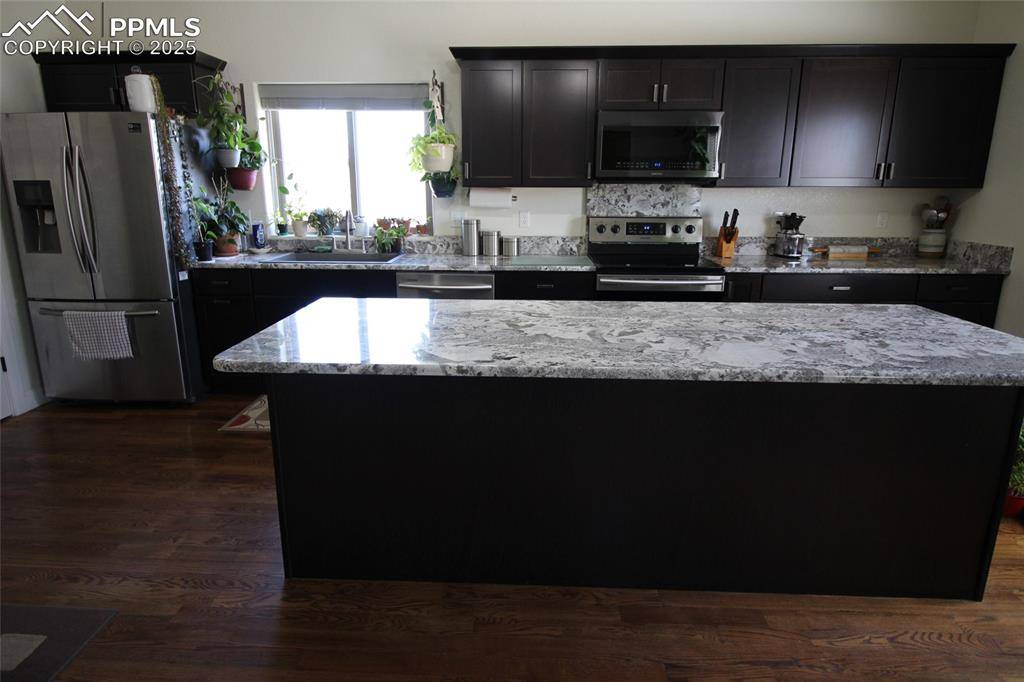3 Beds
2 Baths
3,180 SqFt
3 Beds
2 Baths
3,180 SqFt
Key Details
Property Type Single Family Home
Sub Type Single Family
Listing Status Active
Purchase Type For Sale
Square Footage 3,180 sqft
Price per Sqft $160
MLS Listing ID 3720319
Style Ranch
Bedrooms 3
Full Baths 2
Construction Status Existing Home
HOA Y/N No
Year Built 2018
Annual Tax Amount $2,689
Tax Year 2024
Lot Size 0.580 Acres
Property Sub-Type Single Family
Property Description
Location
State CO
County Pueblo
Area Buena Vista
Interior
Interior Features 5-Pc Bath, 9Ft + Ceilings, Great Room, Vaulted Ceilings
Cooling Central Air
Flooring Wood
Fireplaces Number 1
Fireplaces Type None
Appliance 220v in Kitchen, Dishwasher, Disposal, Kitchen Vent Fan, Microwave Oven, Oven, Range, Refrigerator, Self Cleaning Oven
Laundry Basement
Exterior
Parking Features Attached
Garage Spaces 2.0
Fence Rear
Utilities Available Cable Connected, Electricity Connected, Natural Gas Connected
Roof Type Composite Shingle
Building
Lot Description Cul-de-sac, Rural
Foundation Full Basement
Water Assoc/Distr
Level or Stories Ranch
Finished Basement 100
Structure Type Frame
Construction Status Existing Home
Schools
Middle Schools Pleasant View
High Schools Pueblo County
School District Pueblo-70
Others
Miscellaneous High Speed Internet Avail.,Horses (Zoned),Other,Smart Home Lighting,Sump Pump,Window Coverings
Special Listing Condition Not Applicable

Find out why customers are choosing LPT Realty to meet their real estate needs





