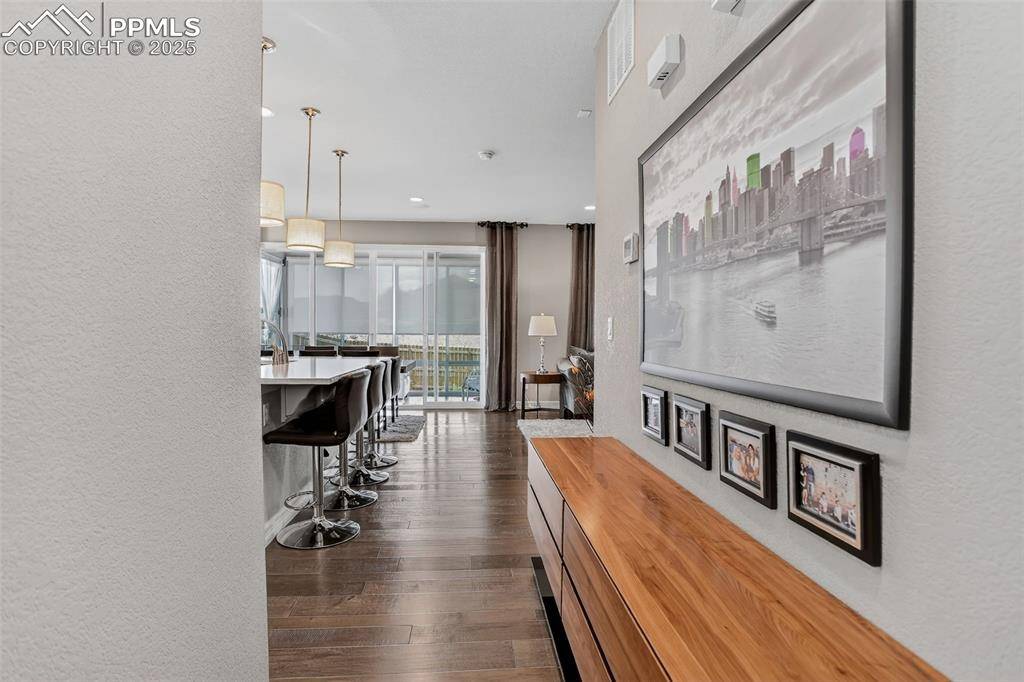3 Beds
3 Baths
1,910 SqFt
3 Beds
3 Baths
1,910 SqFt
Key Details
Property Type Single Family Home
Sub Type Single Family
Listing Status Active
Purchase Type For Sale
Square Footage 1,910 sqft
Price per Sqft $272
MLS Listing ID 8493691
Style 2 Story
Bedrooms 3
Full Baths 2
Half Baths 1
Construction Status Existing Home
HOA Fees $250/ann
HOA Y/N Yes
Year Built 2017
Annual Tax Amount $3,093
Tax Year 2024
Lot Size 5,952 Sqft
Property Sub-Type Single Family
Property Description
This beautifully maintained, former model, single-owner home offers a thoughtful blend of custom upgrades, spacious design, and an unbeatable location.
The main level boasts an open-concept layout perfect for entertaining, featuring a striking stone-surround floating gas fireplace and a chef's kitchen with quartz counter surfaces, an oversized island, 42" upper cabinets, and a large pantry. Natural light pours in through 12-foot sliding glass doors into the stunning multi-season room—a bright, inviting space with heated floors for year-round comfort. Additional highlights include a finished 2-car garage with epoxy flooring and fully paid-off solar panels for long-term energy savings.
Upstairs, you'll find a serene primary suite retreat with a spa-inspired en-suite bathroom featuring a deluxe overhead shower, dual vanities, and a walk-in closet with custom built-in organizers. Two additional generously sized bedrooms, a full bathroom, an upstairs laundry room, and a flexible loft space offer ideal living options. Luxury vinyl plank flooring flows throughout for a clean, modern aesthetic.
Set on a premium corner lot, the property features meticulously landscaped grounds with garden beds, an exterior shed, a trike path, and a covered patio—perfect for enjoying Colorado's breathtaking sunsets.
With modern finishes, custom touches, and a highly desirable location, this home looks and feels brand new—and is ready to welcome its next owner.
Welcome home!
Location
State CO
County El Paso
Area Mountain Valley Preserve
Interior
Interior Features 9Ft + Ceilings, See Prop Desc Remarks
Cooling Ceiling Fan(s), Central Air, See Prop Desc Remarks
Flooring Ceramic Tile, Luxury Vinyl
Fireplaces Number 1
Fireplaces Type Gas, Main Level
Appliance 220v in Kitchen, Dishwasher, Kitchen Vent Fan
Laundry Electric Hook-up, Upper
Exterior
Parking Features Attached
Garage Spaces 2.0
Fence Rear
Utilities Available Cable Available, Electricity Available, Electricity Connected, Natural Gas Available, Natural Gas Connected, Solar, See Prop Desc Remarks
Roof Type Composite Shingle
Building
Lot Description Corner, Level, Mountain View, View of Rock Formations, See Prop Desc Remarks
Foundation Slab
Builder Name Richmond Am Hm
Water Municipal
Level or Stories 2 Story
Structure Type Framed on Lot
Construction Status Existing Home
Schools
Middle Schools Skyview
High Schools Vista Ridge
School District District 49
Others
Miscellaneous Attic Storage,Auto Sprinkler System,High Speed Internet Avail.,HOA Required $,Humidifier,Kitchen Pantry,Window Coverings
Special Listing Condition See Show/Agent Remarks

Find out why customers are choosing LPT Realty to meet their real estate needs





