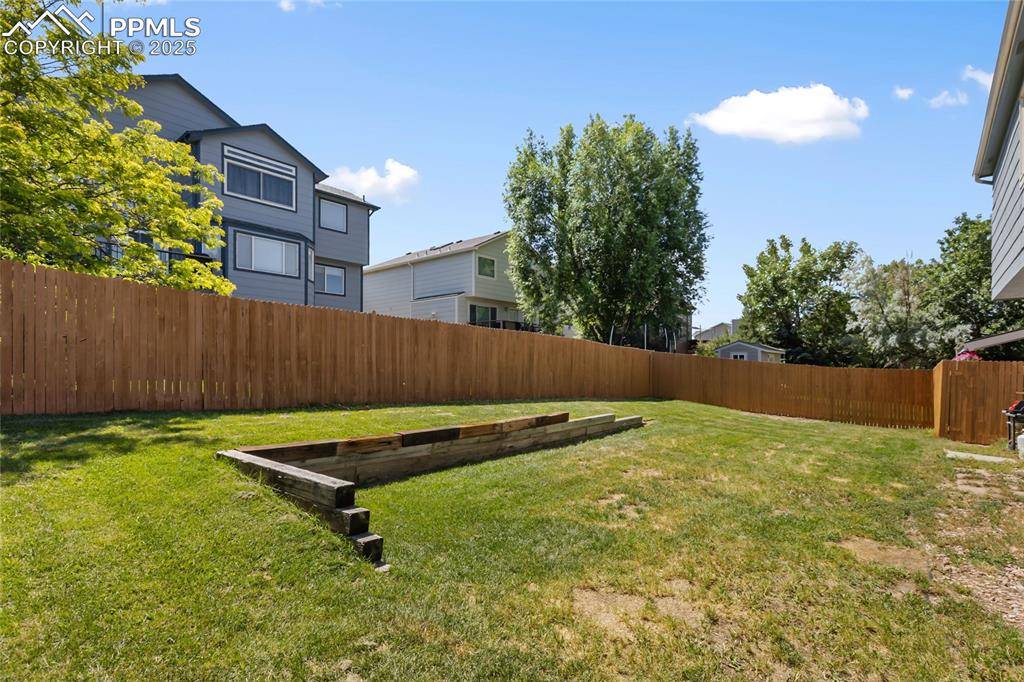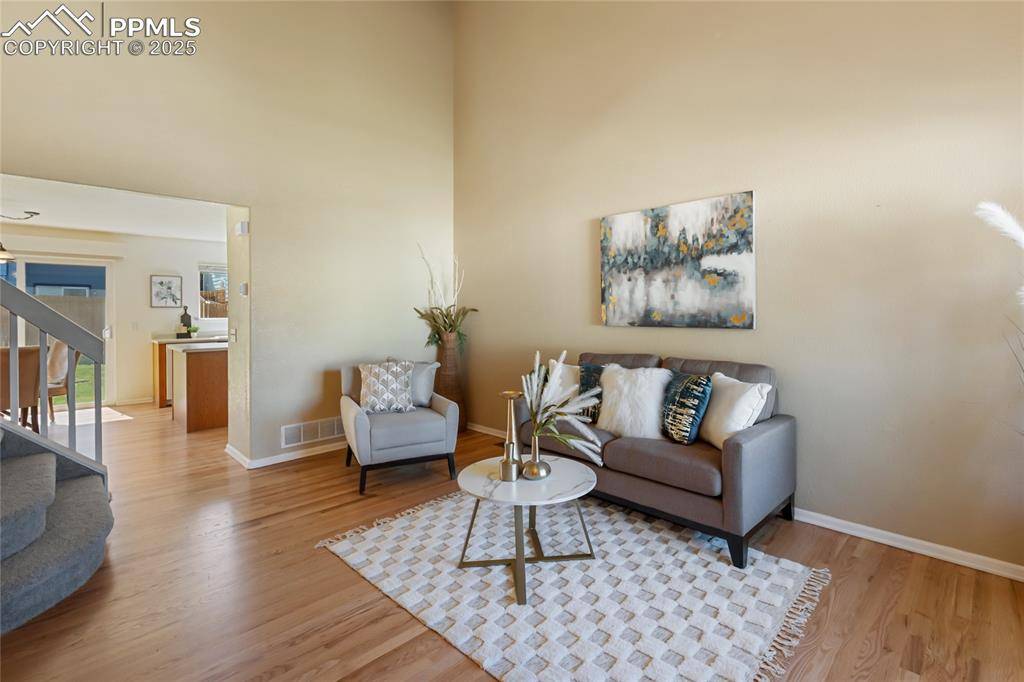5 Beds
3 Baths
3,087 SqFt
5 Beds
3 Baths
3,087 SqFt
Key Details
Property Type Single Family Home
Sub Type Single Family
Listing Status Active
Purchase Type For Sale
Square Footage 3,087 sqft
Price per Sqft $189
MLS Listing ID 8842899
Style 2 Story
Bedrooms 5
Full Baths 2
Three Quarter Bath 1
Construction Status Existing Home
HOA Y/N No
Year Built 2000
Annual Tax Amount $2,100
Tax Year 2024
Lot Size 6,632 Sqft
Property Sub-Type Single Family
Property Description
Location
State CO
County El Paso
Area Gatehouse Village At Briargate
Interior
Interior Features 5-Pc Bath, Vaulted Ceilings
Cooling Central Air
Flooring Carpet, Ceramic Tile, Wood
Fireplaces Number 1
Fireplaces Type Gas, Main Level
Appliance Dishwasher, Disposal, Dryer, Microwave Oven, Oven, Range, Refrigerator, Washer
Laundry Upper
Exterior
Parking Features Attached
Garage Spaces 3.0
Fence Rear
Utilities Available Electricity Available, Natural Gas Available
Roof Type Composite Shingle
Building
Lot Description Mountain View, View of Pikes Peak
Foundation Full Basement
Water Municipal
Level or Stories 2 Story
Structure Type Frame
Construction Status Existing Home
Schools
School District Academy-20
Others
Miscellaneous Auto Sprinkler System,High Speed Internet Avail.,Kitchen Pantry,Radon System,See Prop Desc Remarks,Sump Pump
Special Listing Condition Not Applicable
Virtual Tour https://cvinteractive.vr-360-tour.com/e/s2MBl-gpYEs/e

Find out why customers are choosing LPT Realty to meet their real estate needs





