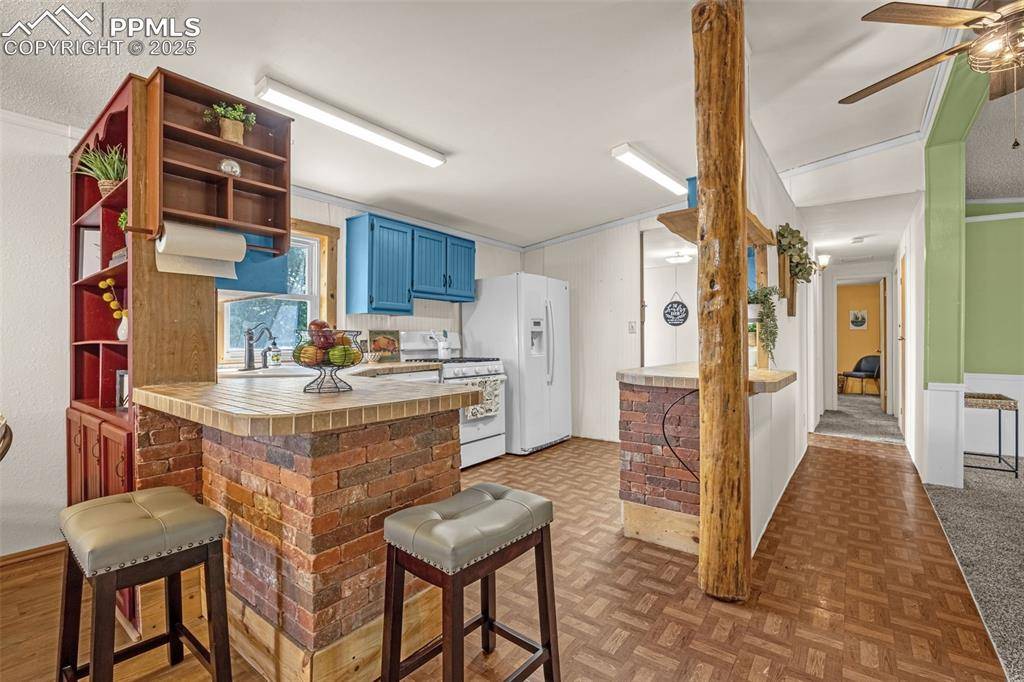3 Beds
2 Baths
1,611 SqFt
3 Beds
2 Baths
1,611 SqFt
Key Details
Property Type Single Family Home
Sub Type Single Family
Listing Status Active
Purchase Type For Sale
Square Footage 1,611 sqft
Price per Sqft $310
MLS Listing ID 9883186
Style Ranch
Bedrooms 3
Full Baths 1
Three Quarter Bath 1
Construction Status Existing Home
HOA Y/N No
Year Built 1987
Annual Tax Amount $1,604
Tax Year 2024
Lot Size 5.000 Acres
Property Sub-Type Single Family
Property Description
Location
State CO
County El Paso
Area Sagecreek North
Interior
Interior Features Great Room
Cooling Ceiling Fan(s)
Flooring Carpet
Fireplaces Number 1
Fireplaces Type Wood Burning Stove
Appliance 220v in Kitchen, Dishwasher, Gas in Kitchen, Microwave Oven, Range, Refrigerator
Laundry Main
Exterior
Parking Features Detached
Garage Spaces 4.0
Fence All, Front, Rear
Utilities Available Electricity Connected, Propane
Roof Type Composite Shingle
Building
Lot Description Meadow, Rural, Trees/Woods, View of Pikes Peak
Foundation Other
Water See Prop Desc Rem
Level or Stories Ranch
Structure Type HUD Standard Manu
Construction Status Existing Home
Schools
Middle Schools Falcon
High Schools Falcon
School District District 49
Others
Miscellaneous Horses (Zoned),RV Parking
Special Listing Condition Not Applicable
Virtual Tour https://www.youtube.com/watch?v=ruNprf9Lk80

Find out why customers are choosing LPT Realty to meet their real estate needs





