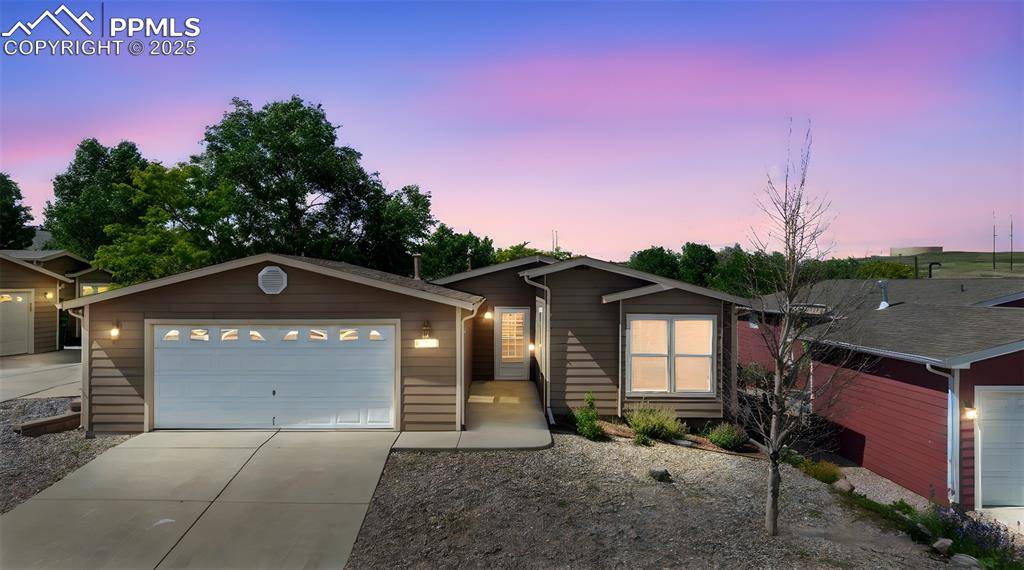3 Beds
2 Baths
1,428 SqFt
3 Beds
2 Baths
1,428 SqFt
Key Details
Property Type Single Family Home
Sub Type Single Family
Listing Status Active
Purchase Type For Sale
Square Footage 1,428 sqft
Price per Sqft $147
MLS Listing ID 6064099
Style Ranch
Bedrooms 3
Full Baths 2
Construction Status Existing Home
HOA Fees $738/mo
HOA Y/N Yes
Year Built 2002
Annual Tax Amount $699
Tax Year 2024
Lot Size 884 Sqft
Property Sub-Type Single Family
Property Description
The kitchen is spacious and well appointed, with oak cabinetry, gas range, and stainless appliances.
The Primary bedroom features a walk in closet, ceiling fan, and an en-suite 5 piece bathroom with large soaking tub, double vanity, and an oversized walk in shower.
Step outside to enjoy two connected wood deck areas shaded by mature trees, surrounded by side and rear fencing, a perfect spot for entertaining guests or enjoying a quiet morning coffee. Stay cool in the summer with central air conditioning, and rest easy knowing the water heater was replaced in 2016 and the roof will be replaced prior to closing.
Experience the ease of main-level living in this well-maintained home within a leasehold community that offers access to fantastic amenities including a community center, pool, and fitness facilities. The land lease is combined with HOA dues for added convenience.
Located just minutes from Peterson and Schriever AFB, and close to all the shopping, dining, and services along the Powers corridor, this home blends low-maintenance living with a highly desirable location. Don't miss your chance to see it!
Location
State CO
County El Paso
Area Chateau At Antelope Ridge
Interior
Interior Features 5-Pc Bath, Skylight (s), Vaulted Ceilings
Cooling Ceiling Fan(s), Central Air
Flooring Carpet, Ceramic Tile, Wood Laminate
Fireplaces Number 1
Fireplaces Type Gas, Main Level
Appliance Dishwasher, Disposal, Microwave Oven, Range, Refrigerator
Laundry Main
Exterior
Parking Features Attached
Garage Spaces 2.0
Fence Rear
Utilities Available Cable Available, Electricity Connected, Natural Gas Connected, Telephone
Roof Type Composite Shingle
Building
Lot Description Level
Foundation Crawl Space
Water Municipal
Level or Stories Ranch
Structure Type HUD Standard Manu
Construction Status Existing Home
Schools
Middle Schools Skyview
High Schools Sand Creek
School District District 49
Others
Miscellaneous HOA Required $
Special Listing Condition Not Applicable
Virtual Tour https://listings.blackclovermedia.org/sites/weqobbv/unbranded

Find out why customers are choosing LPT Realty to meet their real estate needs





