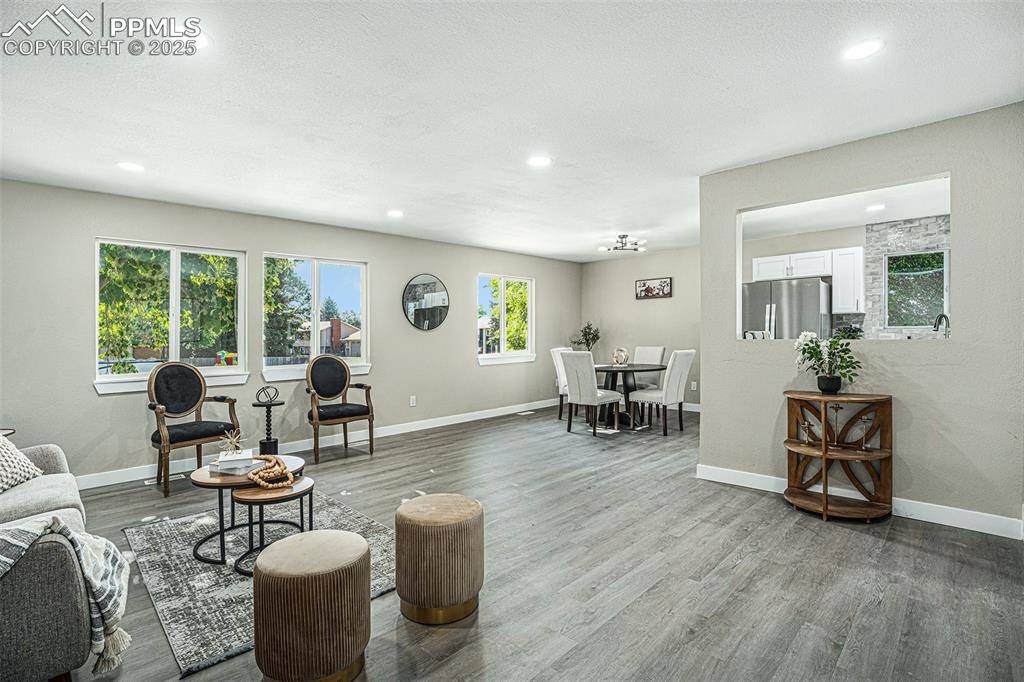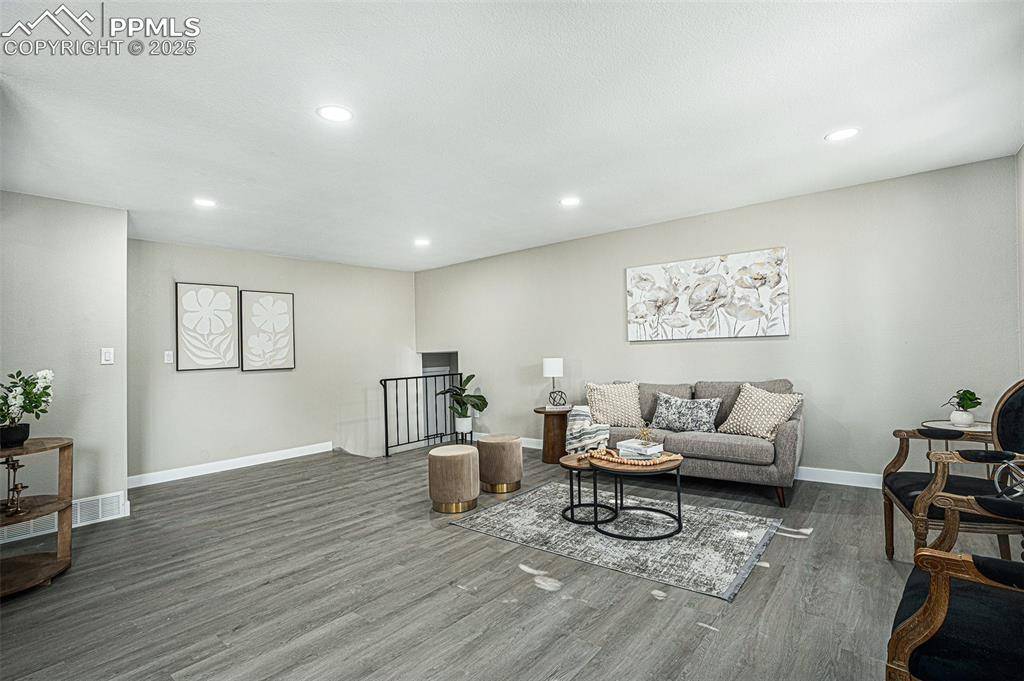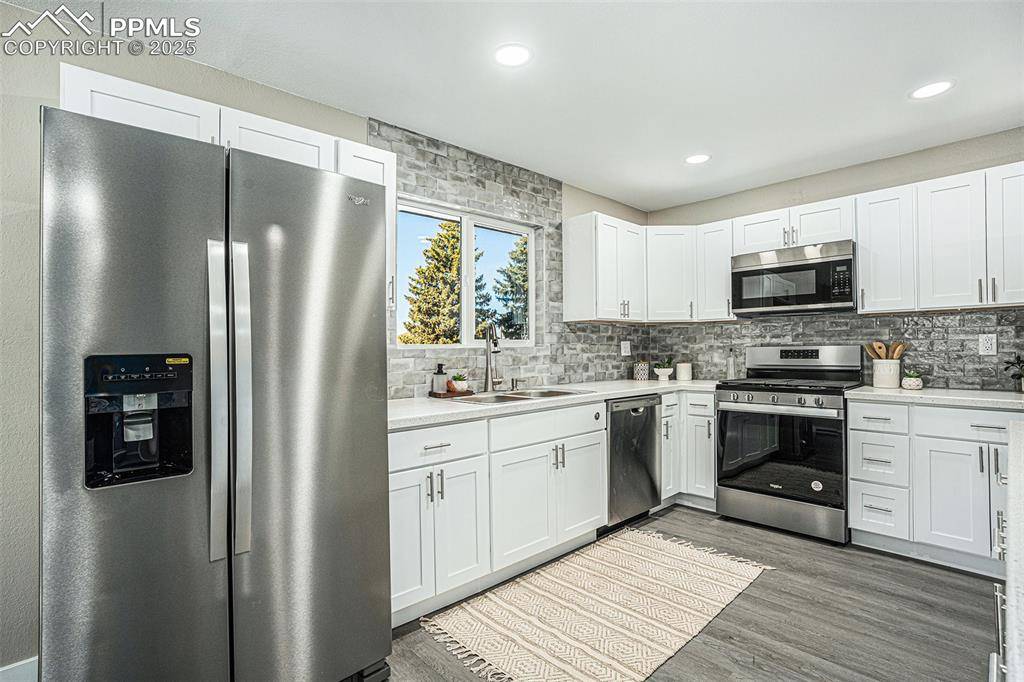5 Beds
3 Baths
2,755 SqFt
5 Beds
3 Baths
2,755 SqFt
Key Details
Property Type Single Family Home
Sub Type Single Family
Listing Status Active
Purchase Type For Sale
Square Footage 2,755 sqft
Price per Sqft $166
MLS Listing ID 9229604
Style Tri-Level
Bedrooms 5
Full Baths 1
Three Quarter Bath 2
Construction Status Existing Home
HOA Y/N No
Year Built 1973
Annual Tax Amount $1,749
Tax Year 2024
Lot Size 9,365 Sqft
Property Sub-Type Single Family
Property Description
The kitchen boasts brand-new cabinetry, custom tiled backslash, sleek countertops, updated flooring, and new stainless steel appliances, making it both stylish and functional. Fresh trim, doors, windows, and an oversized one-car garage further enhance the home's overall appeal. The bathrooms have all been tastefully remodeled, including the luxurious master en suite —offering both elegance and convenience. All bedrooms are generously sized with large closets, providing comfortable living and ample storage throughout.
Off the entry, you'll find a versatile 21.5' x 16.6' bonus room—perfect for a home office, gym, media space, or the ultimate man cave.
The lower-level family room is ideal for relaxing or entertaining, with family or friends. Natural light fills the home thanks to large windows and a skylight in the main bathroom. The open-concept layout seamlessly connects the kitchen, dining, and living areas—ideal for gatherings of any size.
Step outside to enjoy a spacious yard, a large storage shed, and a fully usable 9,365-square-foot corner lot that offers endless potential for outdoor enjoyment, RV parking, or future expansion.
Ideally located near, Mesa Ridge High School, and James Madison Charter Academy—with quick access to Fort Carson, other military bases, parks, shopping, and I-25—this home offers both modern living and everyday convenience. Don't miss the opportunity to make this exceptional Widefield home your own!
Location
State CO
County El Paso
Area Widefield Country Club Heights
Interior
Cooling Ceiling Fan(s)
Flooring Carpet, Wood Laminate
Fireplaces Number 1
Fireplaces Type None
Laundry Electric Hook-up, Lower
Exterior
Parking Features Attached
Garage Spaces 1.0
Utilities Available Electricity Connected, Natural Gas Connected, Telephone
Roof Type Composite Shingle
Building
Lot Description Corner
Foundation Garden Level
Water Municipal
Level or Stories Tri-Level
Structure Type Frame
Construction Status Existing Home
Schools
School District Widefield-3
Others
Special Listing Condition Broker Owned

Find out why customers are choosing LPT Realty to meet their real estate needs





