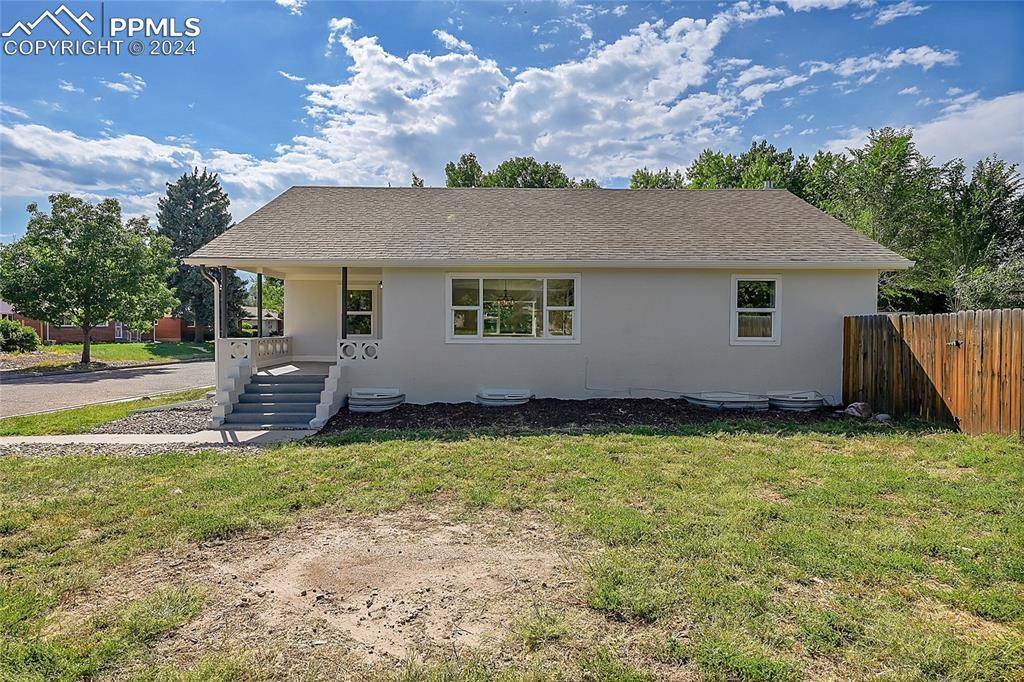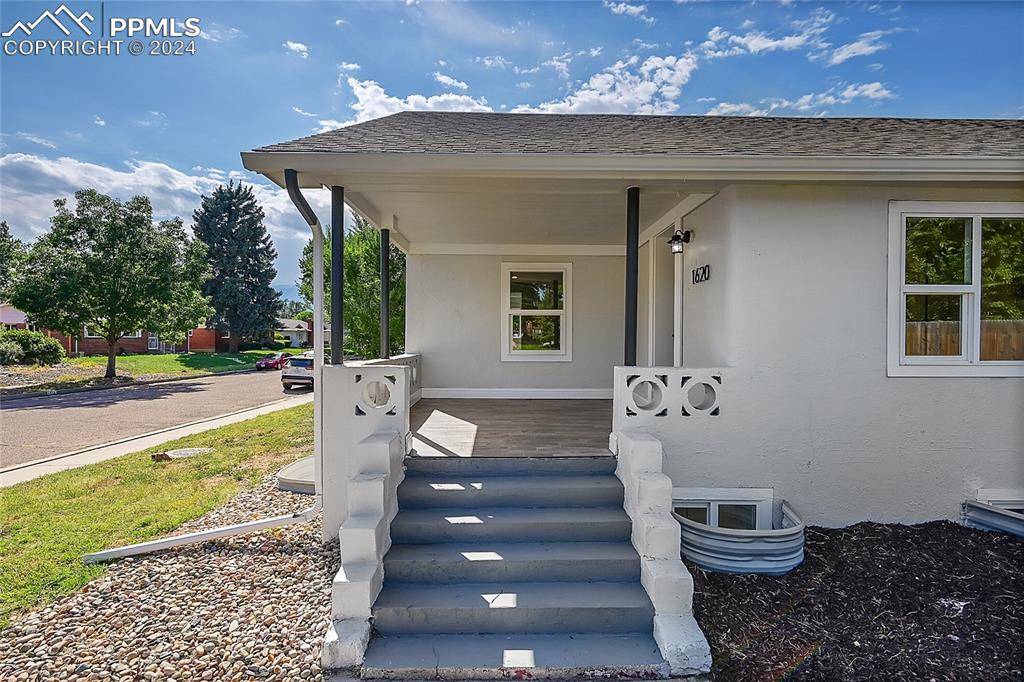$425,000
$419,900
1.2%For more information regarding the value of a property, please contact us for a free consultation.
4 Beds
2 Baths
2,300 SqFt
SOLD DATE : 10/25/2024
Key Details
Sold Price $425,000
Property Type Single Family Home
Sub Type Single Family
Listing Status Sold
Purchase Type For Sale
Square Footage 2,300 sqft
Price per Sqft $184
MLS Listing ID 7255818
Sold Date 10/25/24
Style Ranch
Bedrooms 4
Full Baths 2
Construction Status Existing Home
HOA Y/N No
Year Built 1951
Annual Tax Amount $1,281
Tax Year 2023
Lot Size 0.298 Acres
Property Sub-Type Single Family
Property Description
Newly renovated 2300 sqft home with 4 bedrooms and 2 bathrooms in central Colorado Springs located in the Valley Vista subdivision. This property sits on a large corner lot reaching over a quarter acre (12980 sqft). The main level offers vaulted ceilings and open concept living with a large living room, dining room and kitchen. You are greeted by a warm welcome from all the natural lighting radiating from all the many windows. The kitchen is spacious with beautiful cabinetry, new stainless-steel appliances, a pantry and an island for additional counter-space or dining. Two of the bedrooms, which include the primary bedroom with access to small deck and one bathroom are located on the main level. The basement is a great living space with ample room- extremely spacious! Here you will find two bedrooms, one bathroom, family room, a great/Rec room, and a large utility room for additional storage. There are two additional entries aside from the main front door entrance. These other two entries lead to the back area of the home/lot. These allow multiple access points to the home; easy access to kitchen, basement and, garage and primary bedroom. This home offers a great layout and stunning design throughout- Must see! Easy access to main roads, short distance to schools, restaurants, shopping, and entertainment. Improvements include; LVP flooring, carpet, tile, plumbing fixtures, electrical fixtures, interior paint, exterior paint.
Location
State CO
County El Paso
Area Valley Vista
Interior
Interior Features Vaulted Ceilings
Cooling None
Flooring Carpet, Tile, Wood Laminate
Appliance Dishwasher, Disposal, Microwave Oven, Range
Exterior
Parking Features Detached
Garage Spaces 1.0
Utilities Available Electricity Connected, Natural Gas Connected
Roof Type Composite Shingle
Building
Lot Description Corner, Level
Foundation Full Basement
Water None
Level or Stories Ranch
Finished Basement 84
Structure Type Frame
Construction Status Existing Home
Schools
Middle Schools Galileo
High Schools Palmer
School District Colorado Springs 11
Others
Special Listing Condition See Show/Agent Remarks
Read Less Info
Want to know what your home might be worth? Contact us for a FREE valuation!

Our team is ready to help you sell your home for the highest possible price ASAP

Find out why customers are choosing LPT Realty to meet their real estate needs





