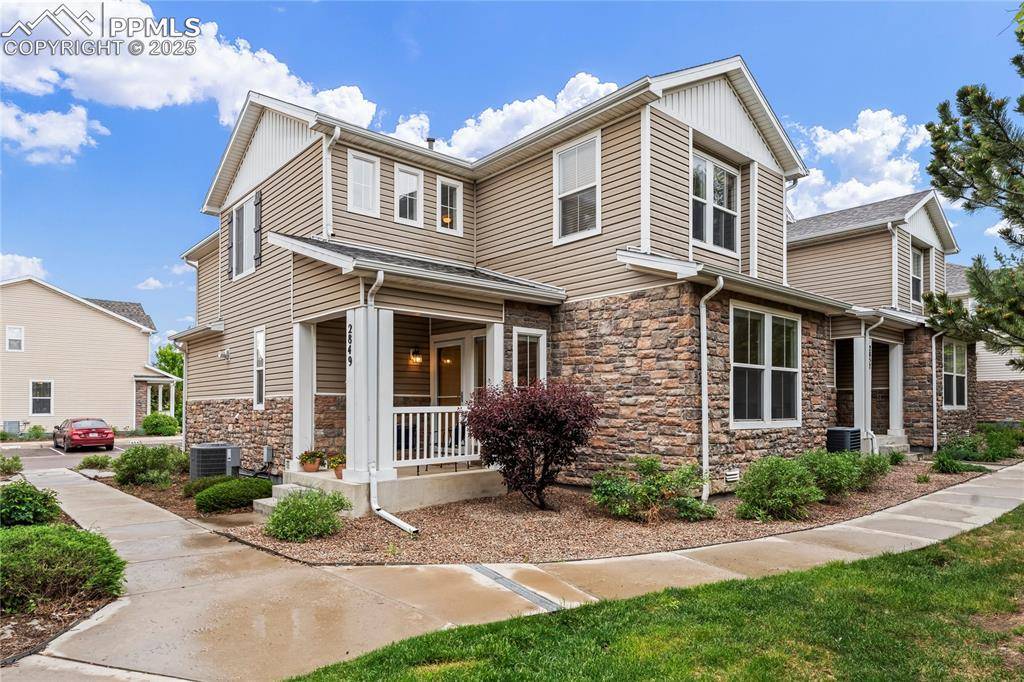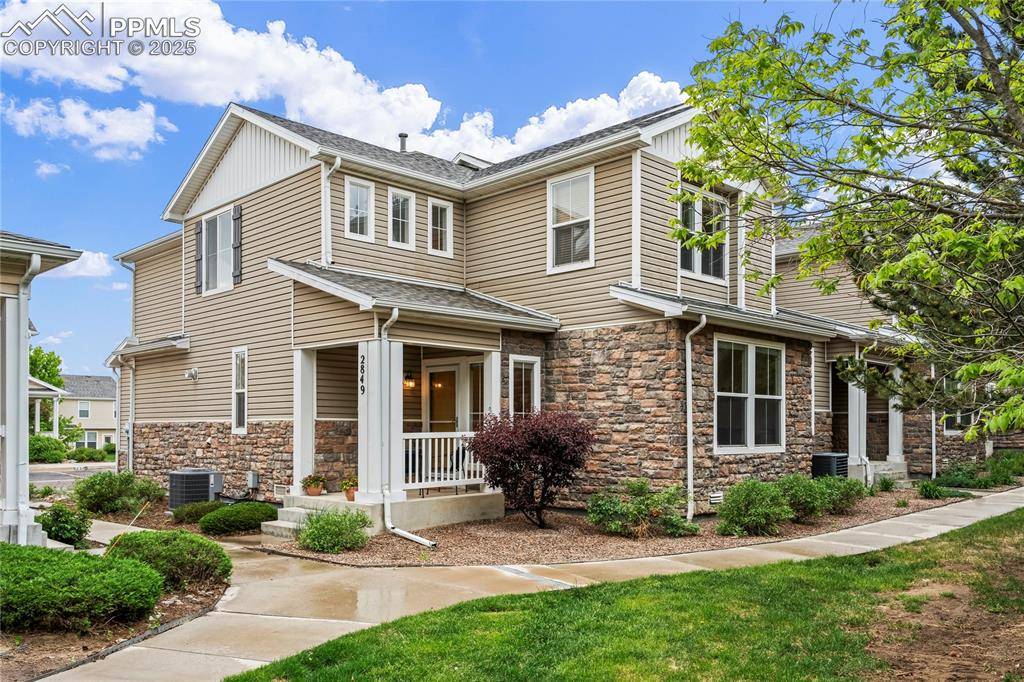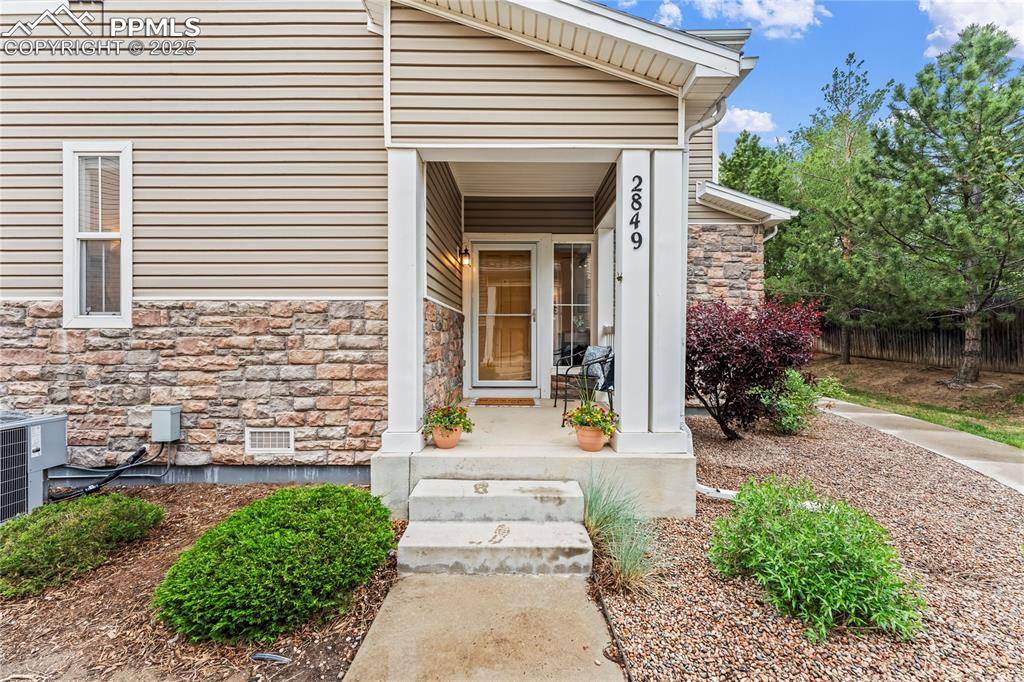$320,000
$320,000
For more information regarding the value of a property, please contact us for a free consultation.
3 Beds
3 Baths
1,625 SqFt
SOLD DATE : 07/10/2025
Key Details
Sold Price $320,000
Property Type Townhouse
Sub Type Townhouse
Listing Status Sold
Purchase Type For Sale
Square Footage 1,625 sqft
Price per Sqft $196
MLS Listing ID 2258226
Sold Date 07/10/25
Style 2 Story
Bedrooms 3
Full Baths 2
Half Baths 1
Construction Status Existing Home
HOA Fees $245/mo
HOA Y/N Yes
Year Built 2005
Annual Tax Amount $1,050
Tax Year 2024
Lot Size 1,716 Sqft
Property Sub-Type Townhouse
Property Description
Welcome home to this beautifully maintained end-unit townhome offering over 1,600 square feet of bright, functional living space in a sought-after Colorado Springs location. With 3 bedrooms, 2 and 1/2 bathrooms, and a 2-car attached garage, this home delivers comfort, style, and convenience.
The expansive kitchen features abundant storage and generous counter space, perfectly suited for everyday living or hosting with ease. The open-concept layout connects the kitchen, dining, and living areas, creating an inviting space filled with natural light and ideal for entertaining.
Upstairs, the vaulted ceiling in the primary bedroom adds a sense of openness, while the en-suite bath includes dual sinks, a walk-in closet, and a linen closet for added functionality. Two additional bedrooms and a second full bath—also featuring dual sinks and its own linen closet—provide flexibility for guests, work, or creative space. In addition to the generous storage throughout the home, you'll find a crawl space that offers even more storage!
As an end unit located in the back of the neighborhood, this home offers added privacy and enhanced light throughout. A nearby park adds outdoor enjoyment to the lifestyle, and you'll love the easy access to shopping, dining, and major thoroughfares.
Move-in ready and thoughtfully cared for, this is the perfect place to settle in and feel right at home. Call today to schedule your private showing!
Location
State CO
County El Paso
Area The Bluffs At Spring Creek
Interior
Interior Features Vaulted Ceilings
Cooling Ceiling Fan(s), Central Air
Flooring Carpet, Vinyl/Linoleum, Luxury Vinyl
Fireplaces Number 1
Fireplaces Type None
Appliance Cook Top, Dishwasher, Microwave Oven, Oven, Refrigerator
Laundry Main
Exterior
Parking Features Attached
Garage Spaces 2.0
Utilities Available Electricity Connected
Roof Type Composite Shingle
Building
Lot Description Level
Foundation Crawl Space
Water Municipal
Level or Stories 2 Story
Structure Type Frame
Construction Status Existing Home
Schools
Middle Schools Carmel
High Schools Harrison
School District Harrison-2
Others
Special Listing Condition Not Applicable
Read Less Info
Want to know what your home might be worth? Contact us for a FREE valuation!

Our team is ready to help you sell your home for the highest possible price ASAP

Find out why customers are choosing LPT Realty to meet their real estate needs





