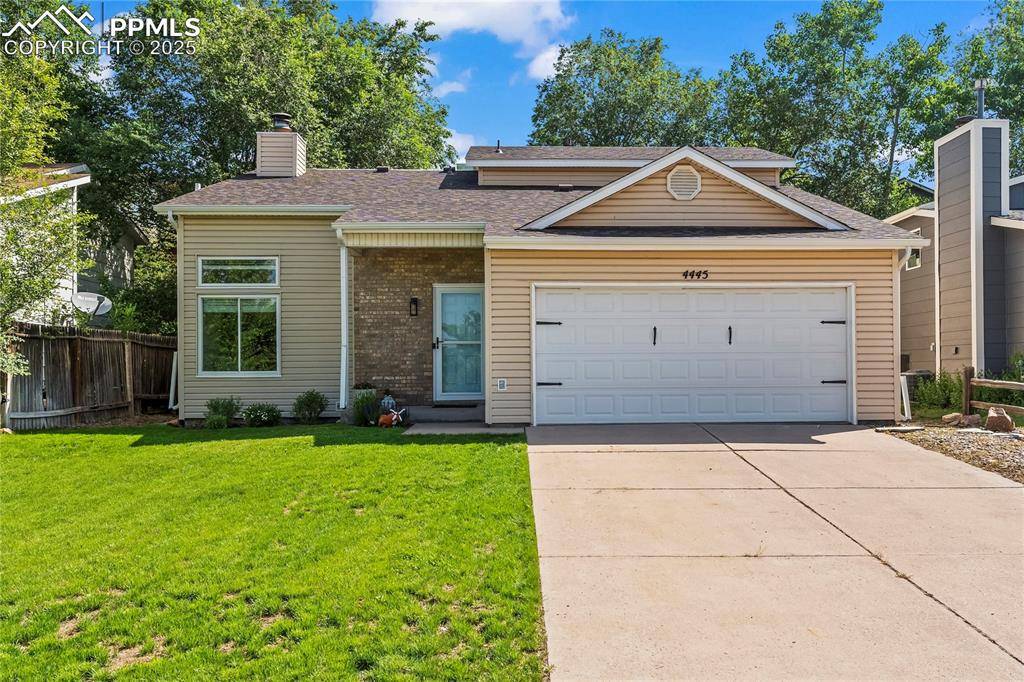$380,000
$380,000
For more information regarding the value of a property, please contact us for a free consultation.
3 Beds
2 Baths
1,410 SqFt
SOLD DATE : 07/11/2025
Key Details
Sold Price $380,000
Property Type Single Family Home
Sub Type Single Family
Listing Status Sold
Purchase Type For Sale
Square Footage 1,410 sqft
Price per Sqft $269
MLS Listing ID 8985875
Sold Date 07/11/25
Style 2 Story
Bedrooms 3
Full Baths 2
Construction Status Existing Home
HOA Y/N No
Year Built 1986
Annual Tax Amount $1,607
Tax Year 2024
Lot Size 5,000 Sqft
Property Sub-Type Single Family
Property Description
WELCOME HOME!! This beautiful 3 bed/ 2 bath, has been loved and remodeled. With just a little bit over 1400 square feet this home has tons of charm. As you walk in you will be greeted with an open floor plan, hardwood laminate flooring throughout the entire home, and tons of lighting. The dining and kitchen area are your show stoppers. Lets start with the dining area that offers built-in cabinets and a bench for a cozy table for dining and family dinners. The open layout kitchen offers new cabinets, counter tops, and appliances. Lets not forget about main floor master bedroom with an attached master bath and laundry. As you head upstairs you will be greeted with a large full bath and two large bedrooms with lots of closet space. This home offers tons of storage, a new roof installed in January 2025, a new furnace installed in March 2023, and electrical updates done in 2020. Conveniently located in Bradley Ranch, minutes away from Ft. Carson and Peterson AF this home is a MUST SEE!! Schedule your tour today..
Location
State CO
County El Paso
Area Bradley Ranch
Interior
Cooling Central Air
Flooring Wood Laminate
Fireplaces Number 1
Fireplaces Type Main Level
Appliance Dishwasher, Dryer, Range, Refrigerator, Washer
Laundry Main
Exterior
Parking Features Attached
Garage Spaces 2.0
Utilities Available Electricity Available
Roof Type Composite Shingle
Building
Lot Description Level
Foundation Crawl Space
Water Municipal
Level or Stories 2 Story
Structure Type Frame
Construction Status Existing Home
Schools
High Schools Widefield
School District Widefield-3
Others
Special Listing Condition Not Applicable
Read Less Info
Want to know what your home might be worth? Contact us for a FREE valuation!

Our team is ready to help you sell your home for the highest possible price ASAP

Find out why customers are choosing LPT Realty to meet their real estate needs





